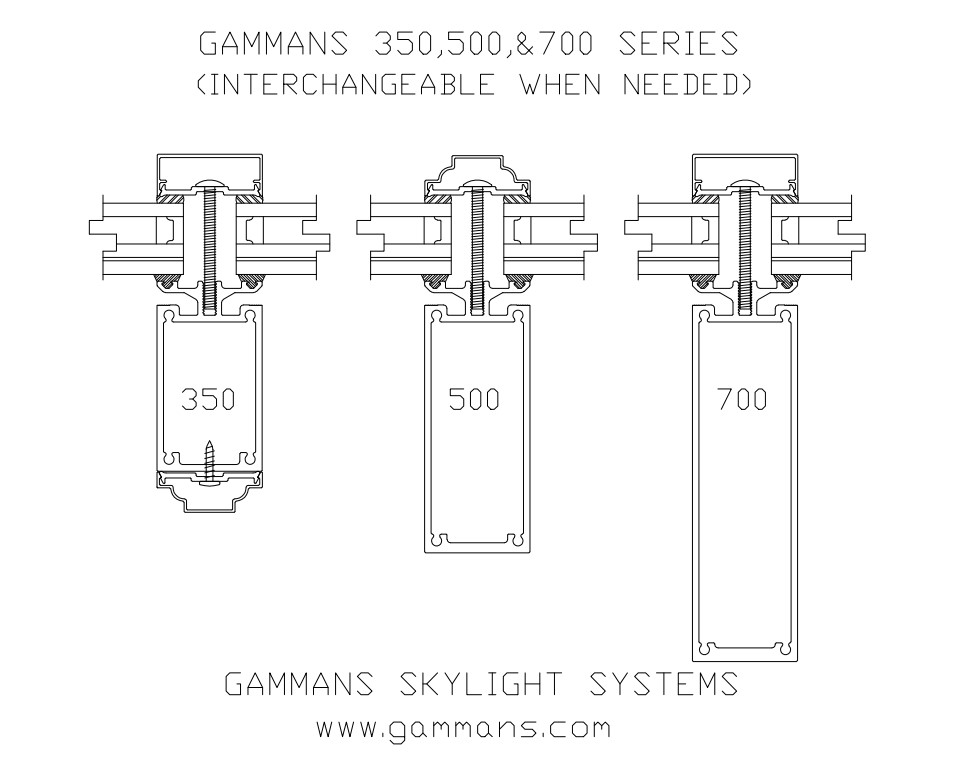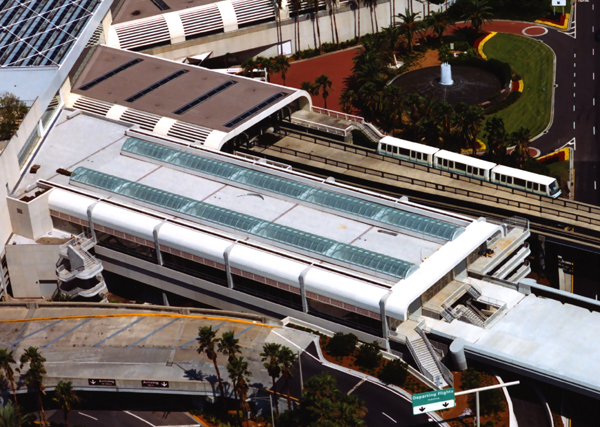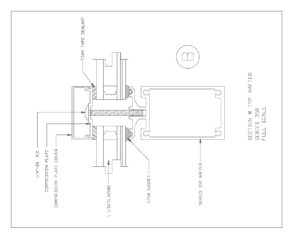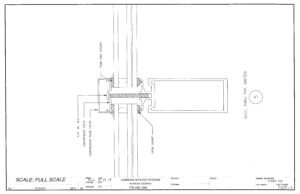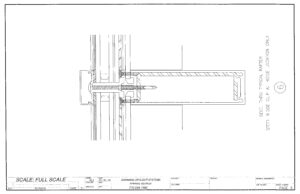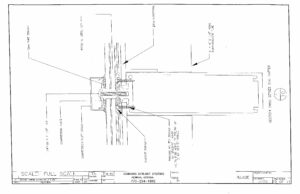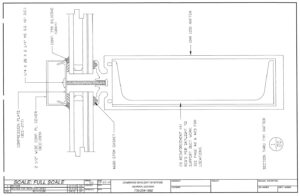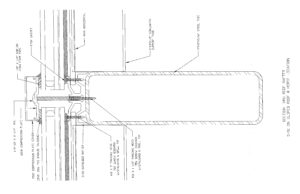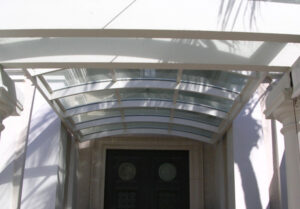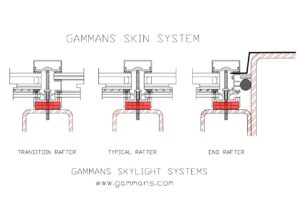At Gammans Skylight Systems, we offer many different options to suit your next project. Scroll down further to learn more about finishes and the components we use to make skylights. Check out our full range of skylights by clicking on the buttons below.
Finishes
Our standard finish options are clear anodized or 2-coat non-exotic, non-metallic, fluoropolymer finish, available in many colors. If you have a specific color in mind, we can work with you to find a qualifying match.
Bone White
SW453
Stone White
SW454
Birch White
SW157
Sierra White
SW156
Polar White
SW068
Portland Stone
SA213
Sandstone
ST345
Sandcastle
SW076
Herringbone
SW220
Yorktown
SA212
Light Stone
ST344
Conch
FDSR167
Taupe
ST211
Quaker Gray
SA254
Shelbourne
ST075
Desert Rose
FDSR168
Stone Gray
SA233
Indy Green
SG121
Burnt Almond
ST104
Sahara Tan
ST269
Mocha
SH2727
Teal Patina
SG568
Regal Red
SR108
Legacy Blue
SB287
Cocoa Brown
SN266
Aged Copper
SG502
Coronado Red
SR169
Aegean Blue
SB240
Patrician Bronze
SN508
Patina Green
SG122
Colonial Red
SR170
Regal Blue
SB549
Dark Bronze
SN509
Evergreen
SG120
Brandywine
SR186
Ebony Black
SK500
Fluropon Classic II
Color 1
Fluropon Classic II
Color 2
Fluropon Classic II
Color 3
Series 350, 500, 700, 850 and 1050
Our series 350, 500, 700, 850 and 1050 are fundamentally the same skylight systems with interchangeable rafter sections. Series 350 rafters are 3-½”, series 500 are 5”, series 700 are 7”, series 850, are 8-½” and series 1050 are 10-½.”
Interchangeable rafters allow for efficient use of frames in increasingly longer spans, and the appropriate mullions, perimeters, headers, and other components are used as required for each condition.
Our engineers will assist in selecting the correct rafter and spacing for the job, taking into consideration such variables as loading and codes for the specifications and job site locations.
We can also bend our series 350 rafter for glazing with bent glass. The photo above demonstrates a pair of 10′ wide x 225′ long skylights installed in the new Orlando Airport, North Terminal Expansion. They are aluminum framed skylights using our Series 350 frame which was custom bent for this job. The finish is clear anodized and the custom bent glass is clear 9/16″ Lami with a ceramic frit pattern furnished by Dlubak Corp.
Skylight Photo courtesy of PCL Construction
S50 Glazing System
The S50 is a glazing system designed by Gammans for large spanning projects with extremely heavy loads.
Skin System
Our Skin System is a great solution for customers that would like to add glass panels or a skylight to an existing structural framework.
This product has most of the features of our 350/500/700/850/1050 series except the main rafter is not structural (it needs to be supported by the existing structural framework – most often steel or wood).
Since structural load calculations may not need to be done this can provide a very cost effective solution to adding a skylight to your project. This product seamlessly integrates into new or existing projects and can be a real asset to changes made late in the construction schedule.
The photos above feature the curved frame Series 500, glazed with bent 9/16″ HS Lami. It is supported on two sides against the walls, and at the columns which support the Walkway Cover Canopy. The Walkway Canopy is our Skin System applied to the existing support beams.

